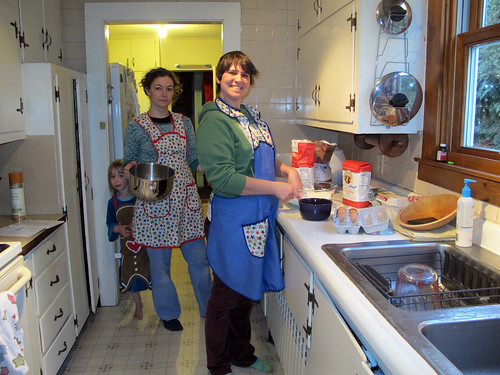Let's start back in the pantry:
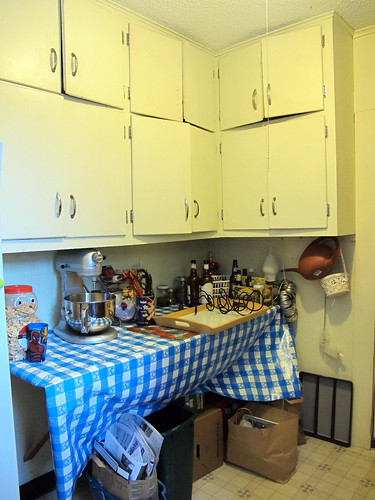
The cabinets all have mismatched hardware, doors that either don't close or get stuck, and too-short shelves inside. There's a counter that I had covered with oilcloth to hide the partially peeled-off vinyl tiles. It was largely a dumping ground, as clearly illustrated above.
And two more views of the pantry:
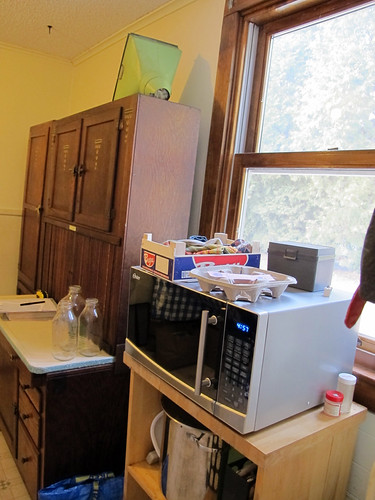
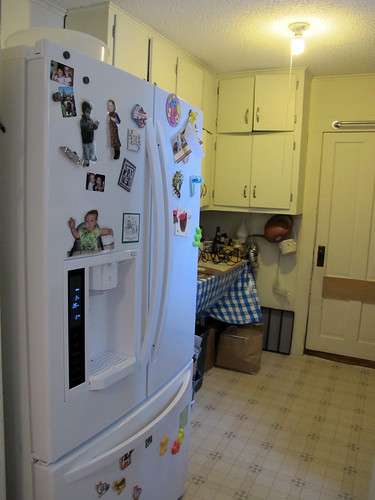
The fridge is back here because it doesn't fit anywhere else. It's not the most convenient location. The Hoosier Cabinet, which we bought a year ago, is hiding back here with no proper place to display its awesomeness.
Take a few steps back from the pantry, and you're in the main galley part of the kitchen, or as I like to call it, the main thoroughfare for racing kids. (This channel through the kitchen does form part of a big loop in the house, which is fun for kids but not so much for the cooks.)

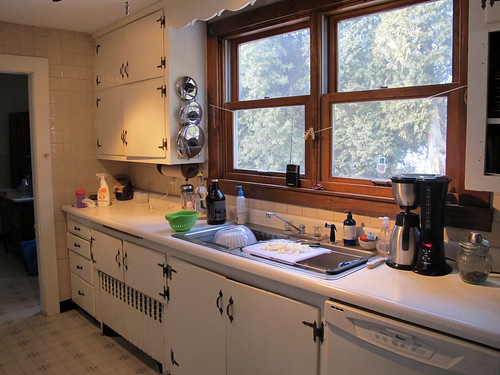
The stove is fine and functional, with a vent that sounds like a jet engine (but does have a cool copper hood). The big problem here is that the peninsula of the stove and cabinetry cuts off the flow (and light) of the kitchen, which you can see illustrated a bit more clearly here:

And then there's that huge, ugly (well I think it's ugly. There isn't consensus on that) wood stove there with the garden gate built around it. That's not going anywhere for a while, but its footprint and intense heat output were major considerations when we began to rethink the space.
I will follow up with a "before" floor plan.
