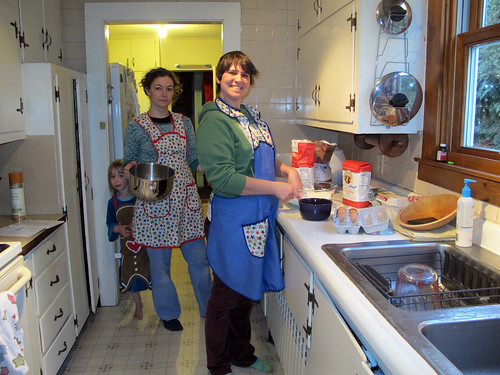I started out by ramping up my looking-at-blogs-and-photos-of-kitchens-I-like habit. For a while, I'd been slowly amassing ideas and bookmark lists of images of nice kitchens. I knew I wanted a kitchen that reflected our house's' 19th century New England roots but balanced that aesthetic with practicality and convenience--to make a highly functional kitchen with an authentic, antique look.
At some point, I latched onto the idea of the unfitted kitchen (sometimes called a free-standing kitchen), which is a more 19th century way of furnishing a kitchen. Basically, it's an eclectic style that relies more (or entirely) on free-standing kitchen furniture in lieu of built-in cabinetry. Its historical look appealed to me, but so did the idea of creating a kitchen that could potentially be reorganized at a later date without leaving holes in the walls and floors. It also occurred to me that an unfitted kitchen can be built over time--it doesn't have to be an all-at-once kind of project.
It's now a couple months later, and we're up to our knees (chest? neck?) in this redesign project. Stay tuned for more about this process. In the mean time, here is an image of our starting point, a 1950's era kitchen with a crowded layout:

2 comments:
Can't wait to watch this unfold! We are in the planning stages of a kitchen remodel also, and for a bit considered a free-standing kitchen (I think we're going with Ikea built-ins again, though). Can you post your inspiration photos too?
Btw, I totally dig the kitchen as-is, but I get that it's probably not very practical...
Yes, what Beth said. :)
Post a Comment