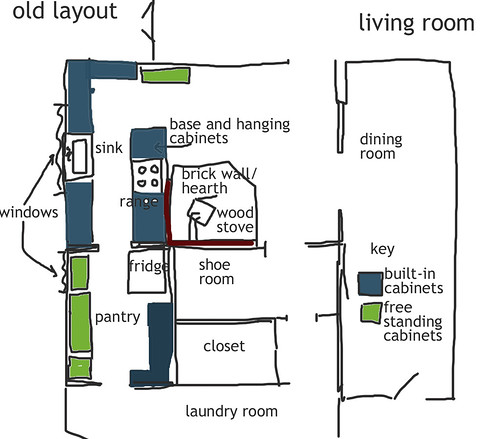
As you can see, the main cooking area formed a channel, making it difficult for more than one person to cook at the same time and hiding the cook behind this big wall of cabinetry. While there are times I do want to hide in the kitchen, unfortunately, the kids could always find me there.
Our main goals in the resign: to make a more aesthetic kitchen (we suspect the kitchen was last redone in 1950-something) (and not by some mid-century modern design genius) that allows for a more fluid and flexible space. To be more functional for the way we cook in this century, while subtly evoking the time period when the house was built.
No comments:
Post a Comment