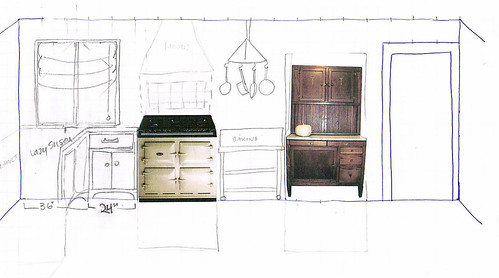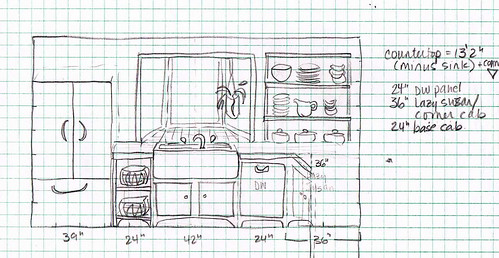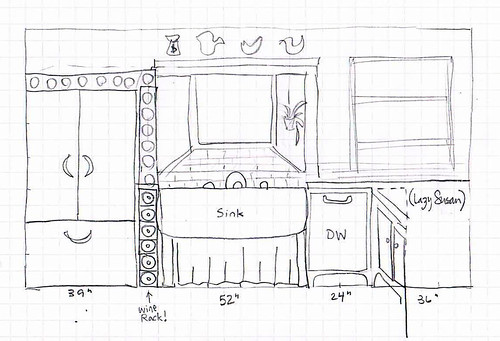We met at my house first, back in October, and talked through the decisions ahead, the current layout of the space, what we wanted to get out of the new kitchen. By the end of the first meeting, we had a rough sketch of a floor layout:

On our next meeting, we visited Cowl's Building Supply to look at cabinets and floors and Arrow Tile to look at, well, tile. We had a third meeting in the shop, where we talked more details, such as appliances, countertops, more precise measurements. This is where I learn about the existence of the Aga stove, a discovery that deserves its own entry.
As the ideas take shape in my head, I find that I can't operate with just a floor plan. I need a wall plan as well. And since I have photos of the stove and hoosier cabinet, I incorporate them into the sketch. I'm trying to get a sense of what the heck this is going to look like...


Eventually, we find a sink (thank you Andrea and Chris! We know you never planned to install it anyway!). It's a 52" wide farmhouse sink, a sizable beast that changes the layout of the north wall a bit:

No comments:
Post a Comment