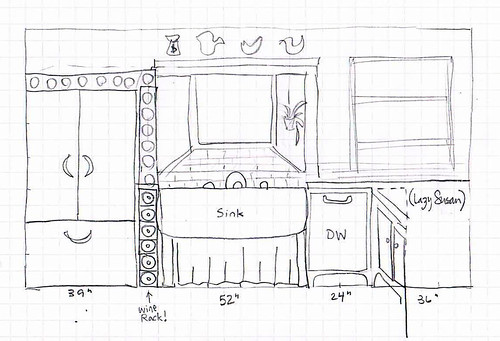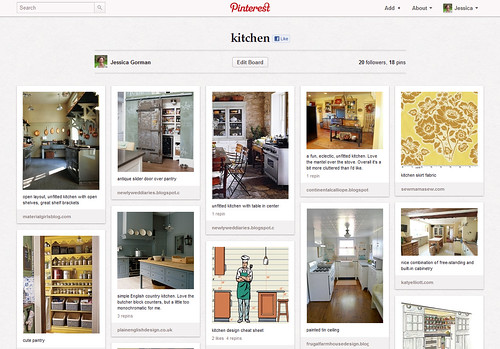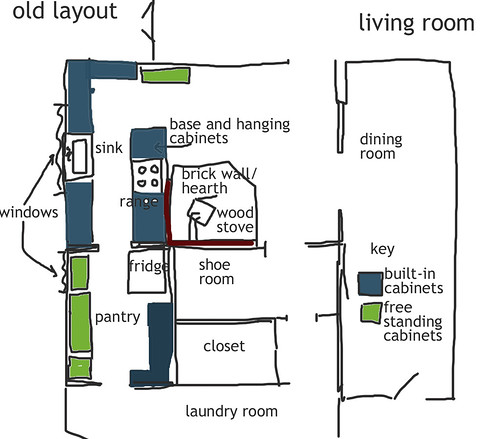The next step was figuring out what on earth I'm doing... The more I look at kitchens the more I realize how much I don't know about designing a kitchen, more or less from scratch. I've always liked the aesthetic at
Claw Foot Tub, a local Amherst home goods store, and I'd heard good things about
Mary Moore Cathcart, the owner and designer there. So I popped on over to their web site, and what should I discover but a listing for a kitchen design class, 5 weeks long, starting THAT WEEKEND? Well that seems to be screaming FATE! I emailed to sign up, and then, lo and behold, I'm the only one to sign up! But she's going to run the class anyway! On my schedule! Wha?
We met at my house first, back in October, and talked through the decisions ahead, the current layout of the space, what we wanted to get out of the new kitchen. By the end of the first meeting, we had a rough sketch of a floor layout:

On our next meeting, we visited
Cowl's Building Supply to look at cabinets and floors and
Arrow Tile to look at, well, tile. We had a third meeting in the shop, where we talked more details, such as appliances, countertops, more precise measurements. This is where I learn about the existence of the Aga stove, a discovery that
deserves its own entry.
As the ideas take shape in my head, I find that I can't operate with just a floor plan. I need a wall plan as well. And since I have photos of the stove and hoosier cabinet, I incorporate them into the sketch. I'm trying to get a sense of what the heck this is going to look like...
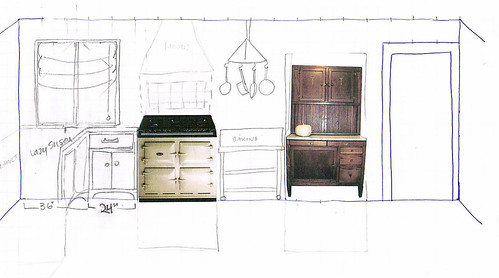
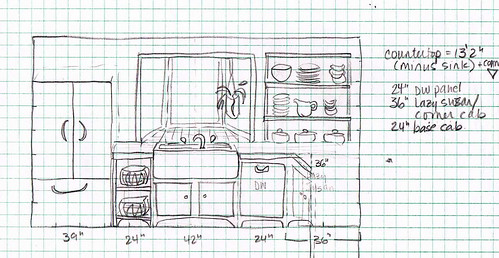
Eventually, we find a sink (thank you Andrea and Chris! We know you never planned to install it anyway!). It's a 52" wide farmhouse sink, a sizable beast that changes the layout of the north wall a bit:
